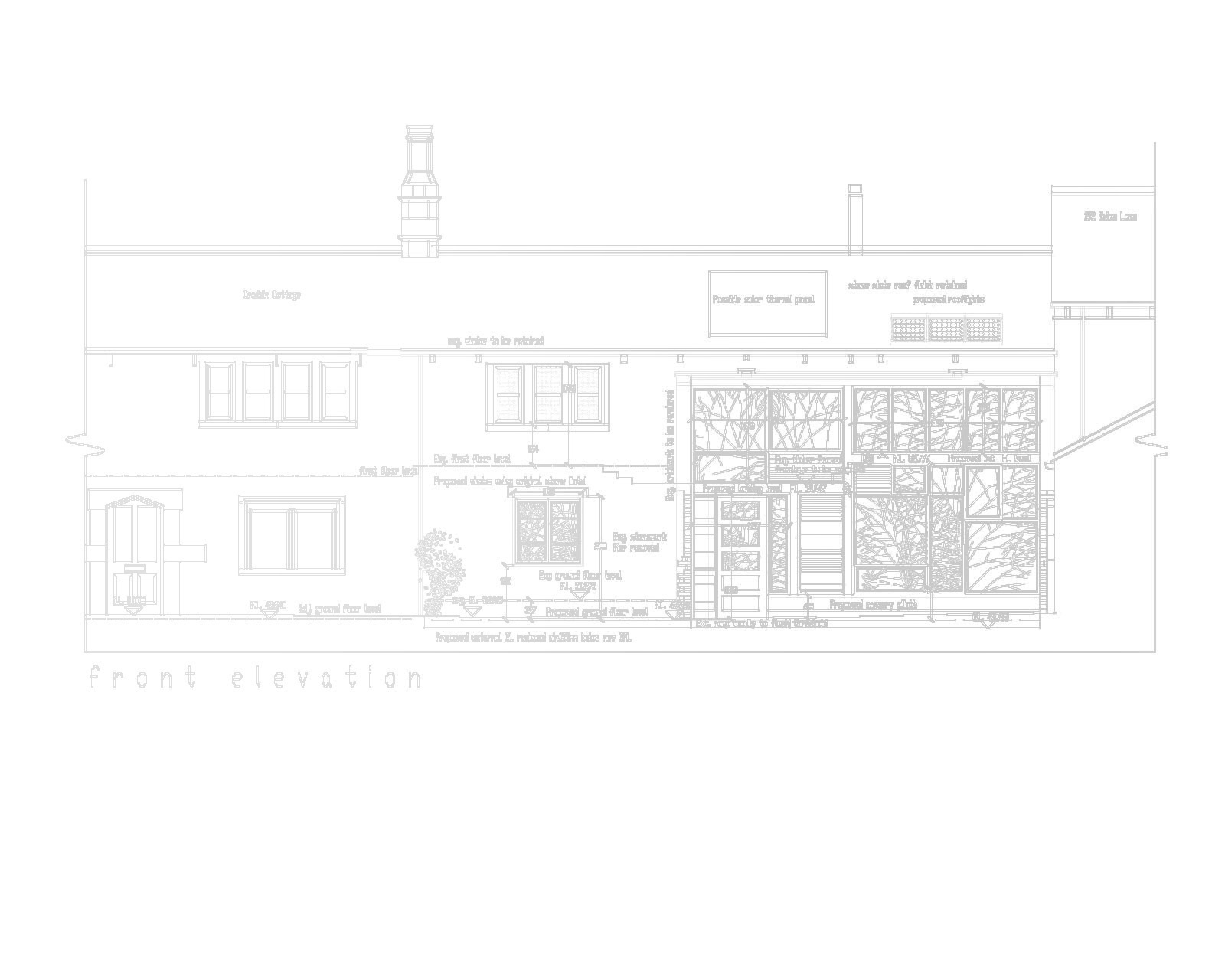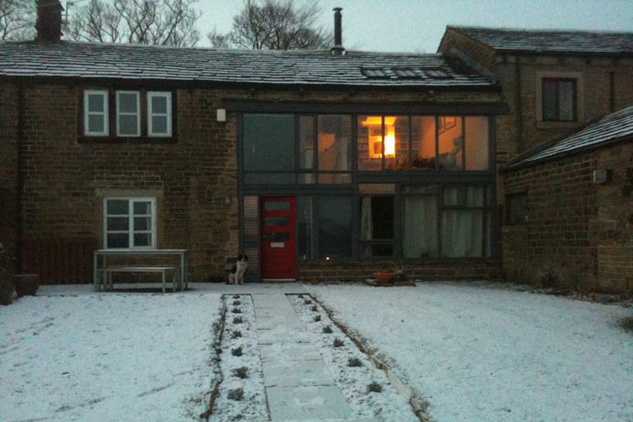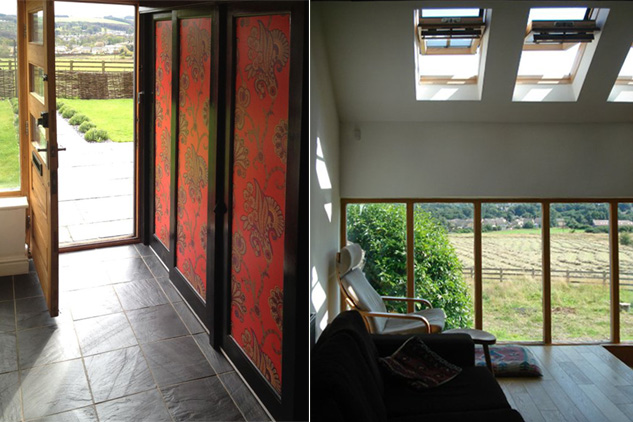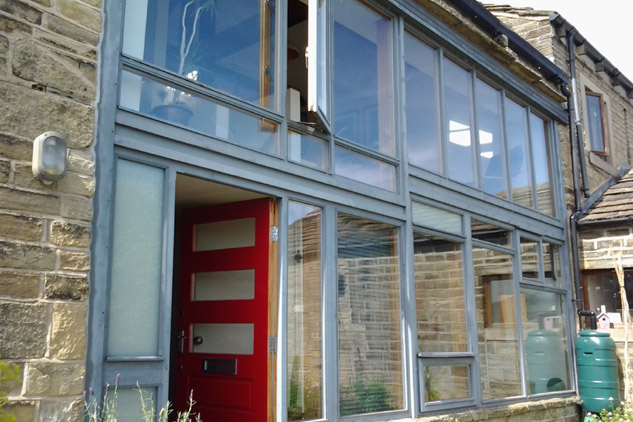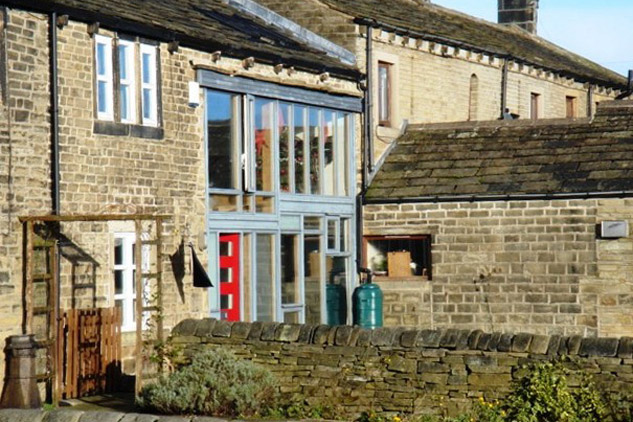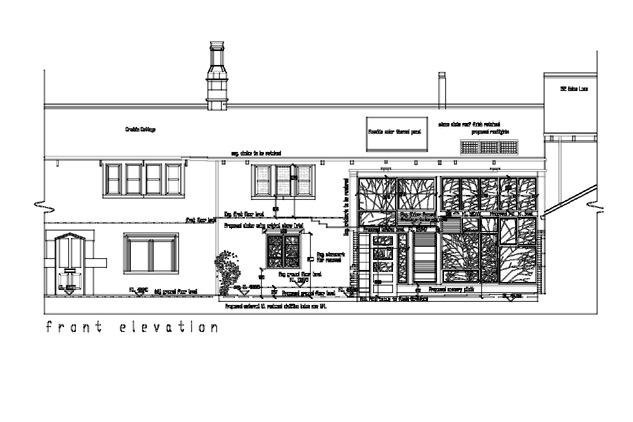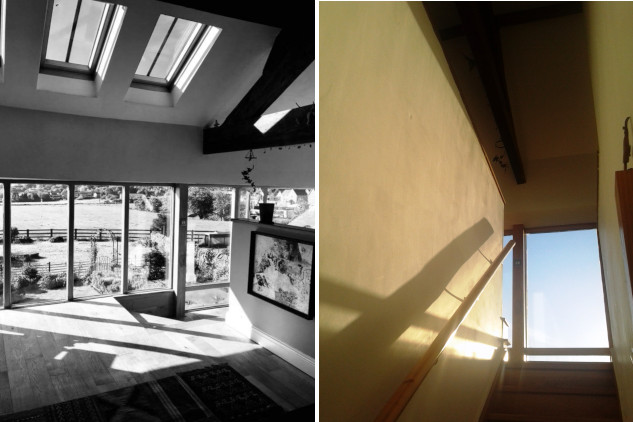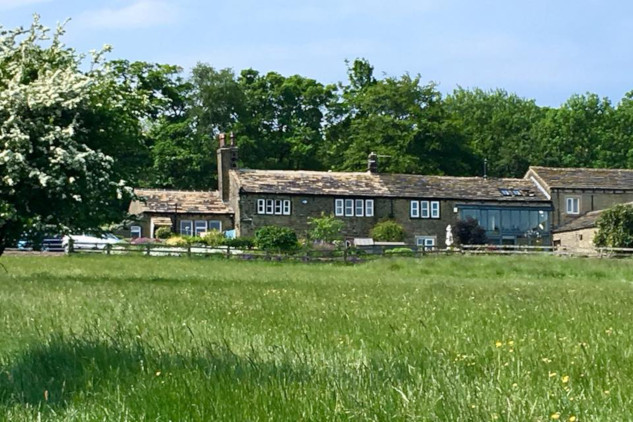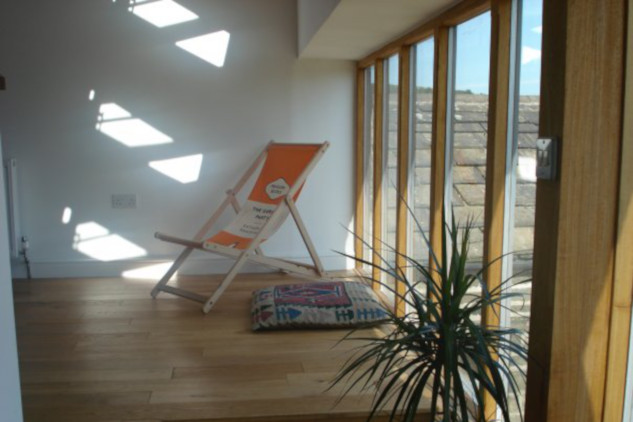Passive solar barn conversion
Spatially precise use of different floor levels and stair organised around original roof trusses to convert existing to new use
Passive solar spaces south-facing glazed screen enjoys the open landscape view in Yorkshire, UK.
Original, listed, stonework insulated and damp-proofed with low-embodied energy design strategies for high indoor air quality using vapour-controlling breathing materials
Comfortable, clean and cheap to run? Allergies and fatigue may be due to everyday pollutants and draughtproofing to save energy. Well-designed ventilation and natural materials can help both, writes Sally Starbuck in the Irish Independent.
