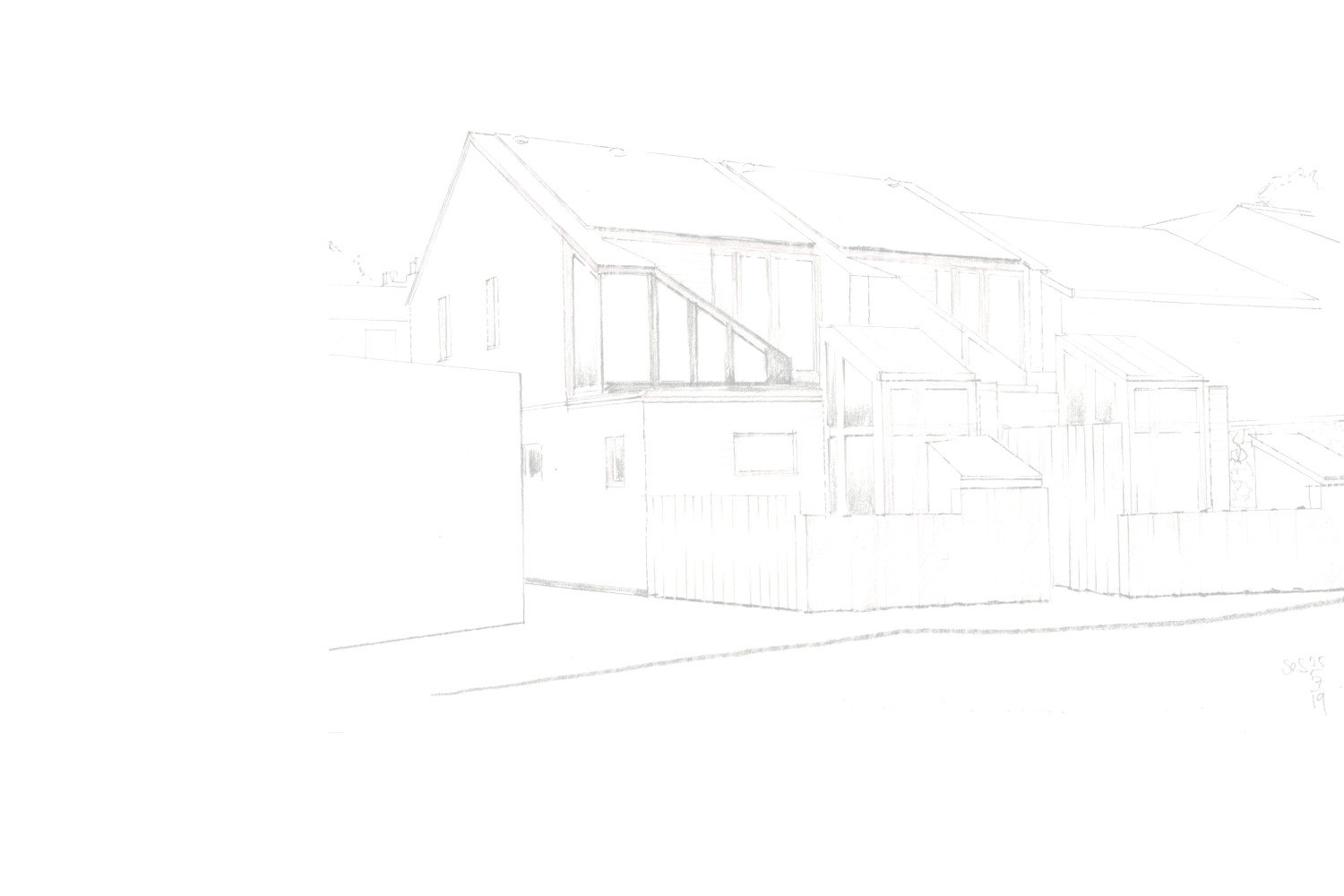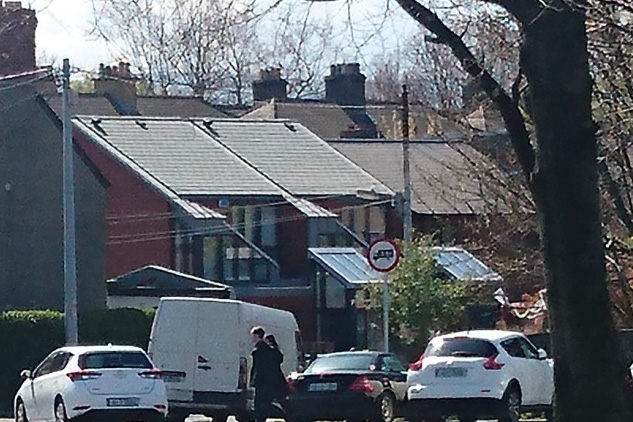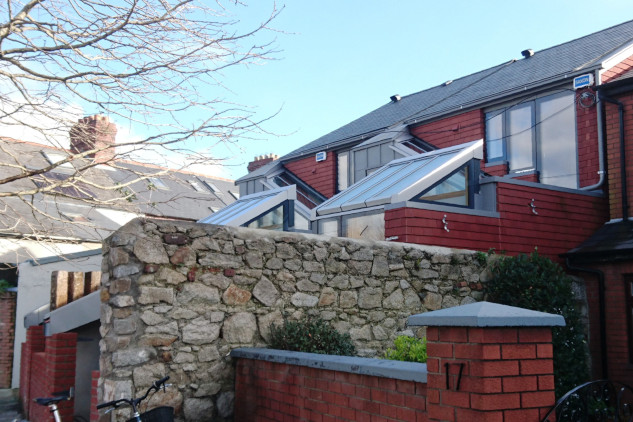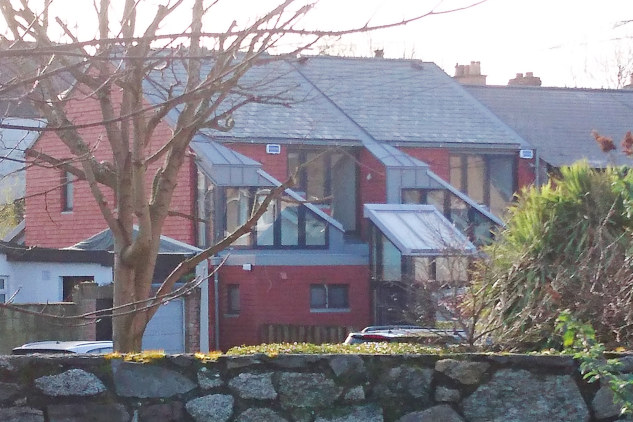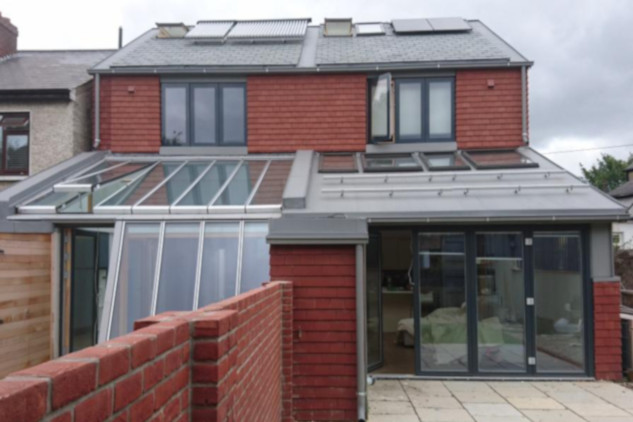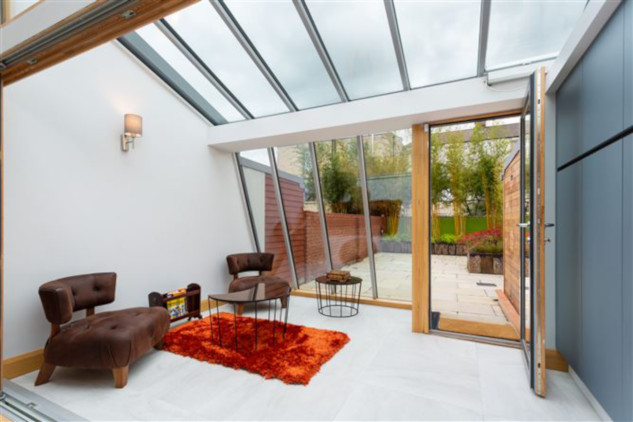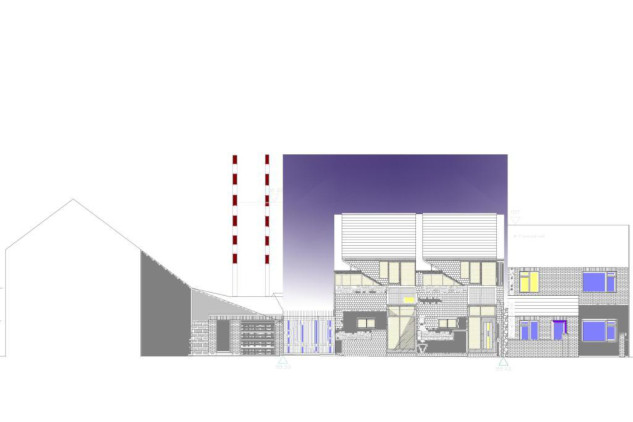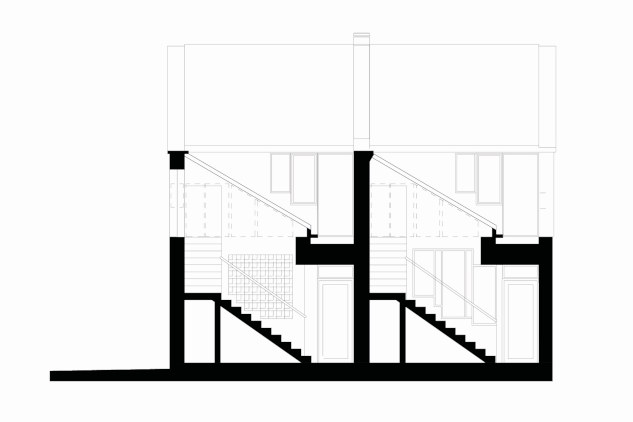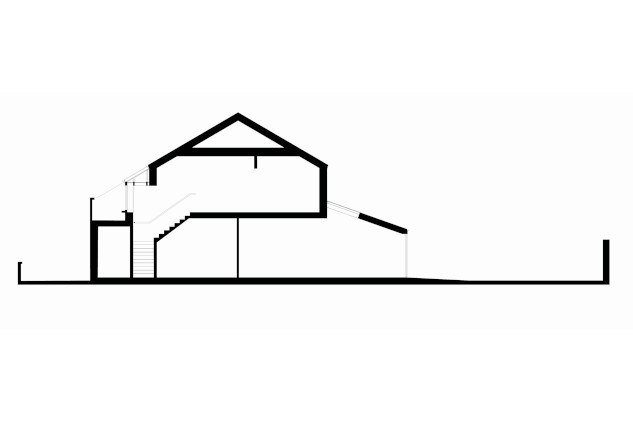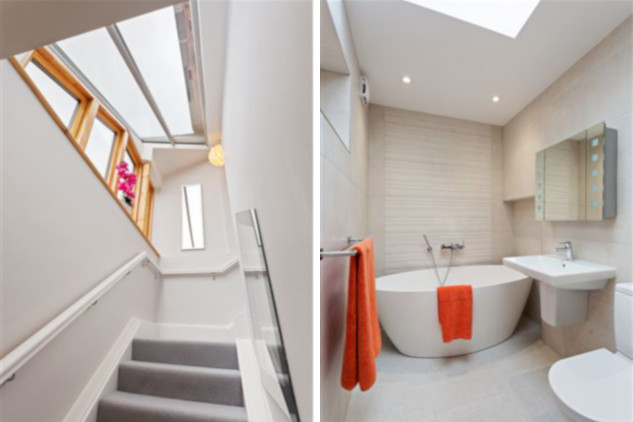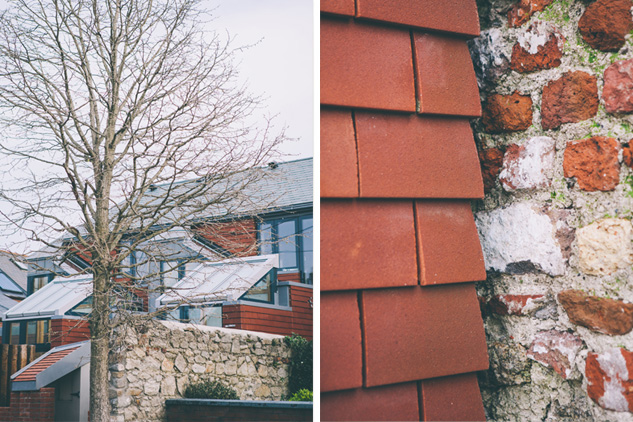2 new semi-detached independent-living units in an architectural conservation area of Dublin
Densification within this historic context was enabled by subtle reading of the urban grain: Wings of roof glazing shelter a rhythmic asymmetric frontage, visible from either end of the street: While scarcely ‘terminating a vista’, it reconciles the different building lines or levels of various ages and materials. The majority of the street is outside the Conservation Area extending to the granite wall of a 19thC carriage house retained on the Western boundary. Thoughtful design benefits the end-users’ compact, light-filled, lifetime adaptable homes with south-facing private amenity. The build quality exceeded Building Regulations requirements to optimise quality of life with future-proofed resilience.
- Space-saving stair
- daylit interiors
- A-rated nearly-Zero Energy building
- Coastal landscaping
- Nett internal floor areas 90 and 100sq.m
Comfortable, clean and cheap to run? Allergies and fatigue may be due to everyday pollutants and draughtproofing to save energy. Well-designed ventilation and natural materials can help both, writes Sally Starbuck in the Irish Independent.
RTE Home of the Year praises our A-rated architecture, the serene and upbeat energy from the materials, space, natural light, a sense of warmth, "just feels so comfortable", fascinating the intrigued Judges.
Irish Examiner's review of the Home of the Year episode.

3D Virtual tour available on enquiry
Photo credits Emma Good, Kate Mullery DNG, and Sally Starbuck
